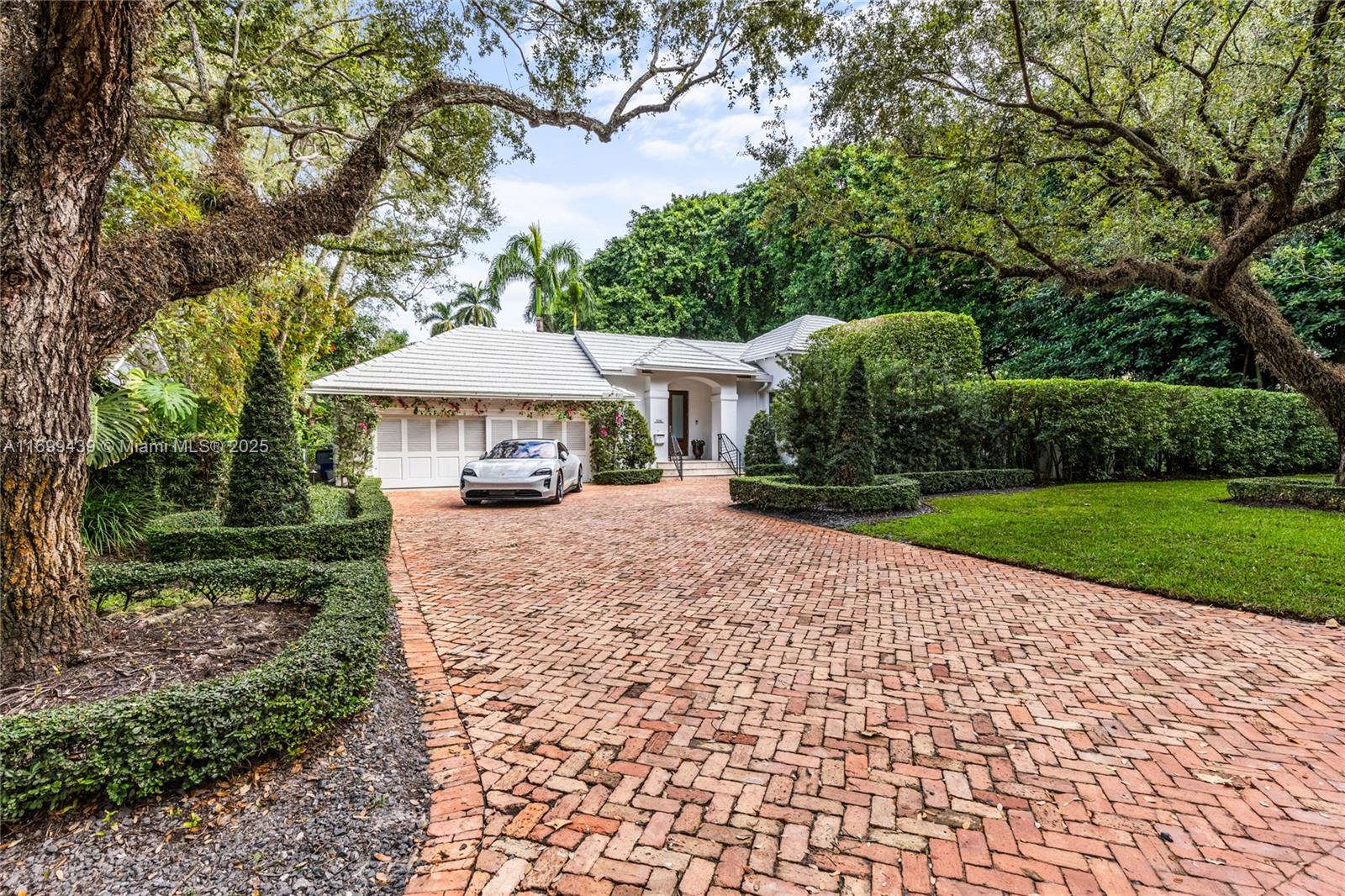7900 SW 70th St
- South Miami, FL 33143
- $4,935,600
- 6 Bed(s)
- 7 Baths
- 4,552 Sqft.

A High Pines gem! Beautifully renovated 5BR/5BA home offers indoor-outdoor living. Open floor plan w/ wide plank wood floors connects kitchen (stainless steel appliances, Italian cabinets) to dining & living areas, leading to a spacious backyard w/ mature fruit trees. Two AC zones & impact windows ensure year-round comfort & peace of mind. The contemporary split floor plan showcases the social area & 3 bedrooms/bathrooms on the 1st floor. The master suite upstairs boasts a luxurious bathroom & walk-in closet, while a den & an additional bedroom/studio provide space for everyone. Located in a top-rated school district & walking distance to shops & restaurants, this home offers the best of South Florida living! Minutes from Coral Gables, Coconut Grove, & Brickell. Don't miss out!
The multiple listing information is provided by the Miami Association of Realtors® from a copyrighted compilation of listings. The compilation of listings and each individual listing are ©2023-present Miami Association of Realtors®. All Rights Reserved. The information provided is for consumers' personal, noncommercial use and may not be used for any purpose other than to identify prospective properties consumers may be interested in purchasing. All properties are subject to prior sale or withdrawal. All information provided is deemed reliable but is not guaranteed accurate, and should be independently verified. Listing courtesy of: Florida Capital Realty. tel: 786-953-5870
Real Estate IDX Powered by: TREMGROUP
The multiple listing information is provided by the Miami Association of Realtors® from a copyrighted compilation of listings. The compilation of listings and each individual listing are ©2023-present Miami Association of Realtors®. All Rights Reserved. The information provided is for consumers' personal, noncommercial use and may not be used for any purpose other than to identify prospective properties consumers may be interested in purchasing. All properties are subject to prior sale or withdrawal. All information provided is deemed reliable but is not guaranteed accurate, and should be independently verified. Listing courtesy of: Florida Capital Realty. tel: 786-953-5870
Real Estate IDX Powered by: TREMGROUP
Recomend this to a friend, just enter their email below.









