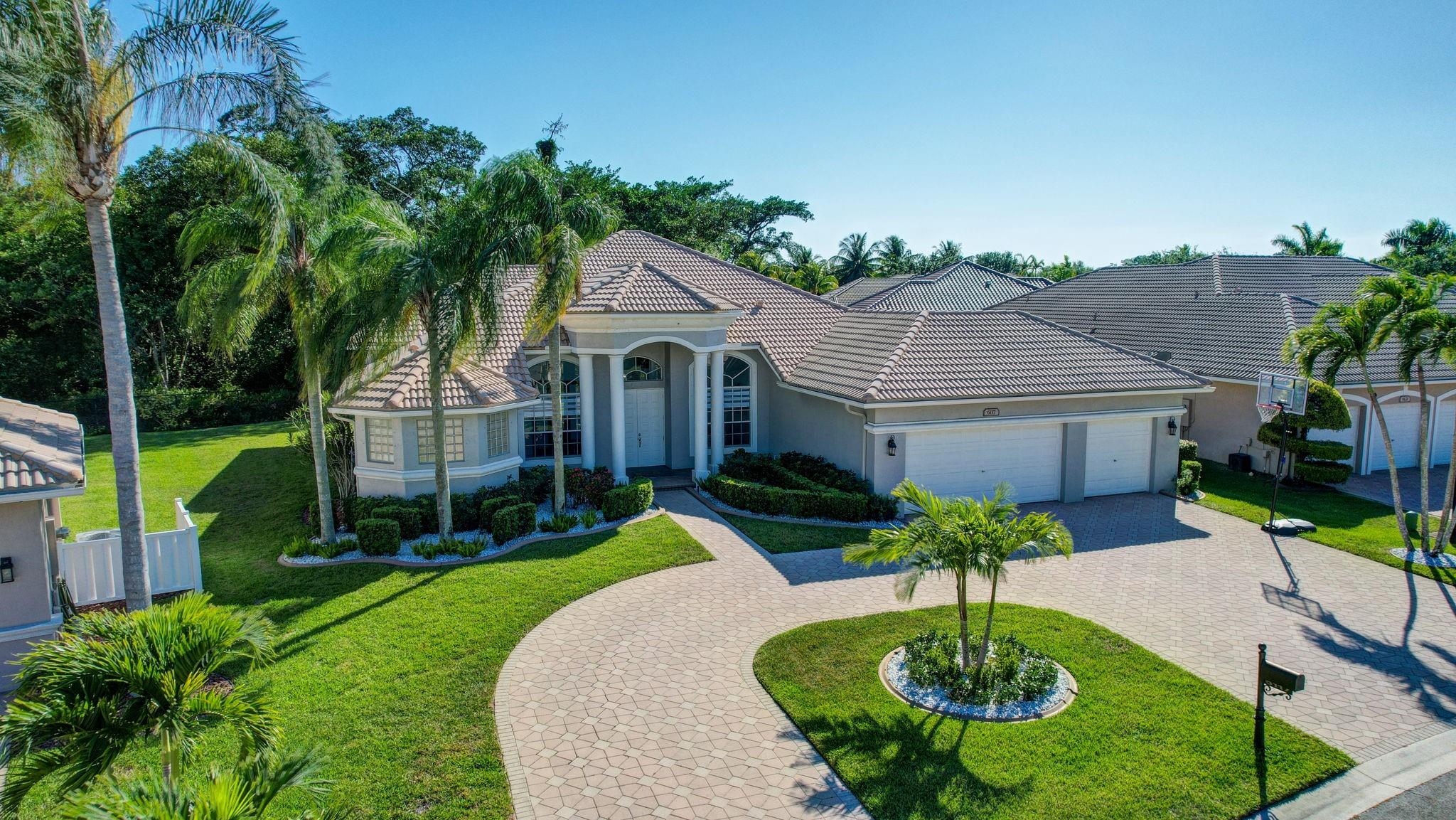7023 NW 68th Dr
- Parkland, FL 33067
- $1,100,000
- 5 Bed(s)
- 4.5 Baths
- 3,146 Sqft.

Welcome to your Dream Oasis! This exquisite 4 bedroom, 2.5 bathroom house is a true masterpiece, offering luxurious living and a serene environment. Situated on a serene canal offering captivating water views. This home is a seamless blend of comfort and elegance. The light and bright interior welcomes you to an updated and beautiful floor plan. As you step inside, youll be greeted by the formal dining room, an ideal setting to host guests and create lasting memories for those special occasions. Right beside it, youll find the spacious living room complemented by the natural light that shines in through the sky light. Buyers will love the partial separation among the common spaces giving some privacy intimacy in the formal living room ... SEE SUPPLEMENTAL REMARKS FOR COMPLETE INFO
The multiple listing information is provided by the Miami Association of Realtors® from a copyrighted compilation of listings. The compilation of listings and each individual listing are ©2023-present Miami Association of Realtors®. All Rights Reserved. The information provided is for consumers' personal, noncommercial use and may not be used for any purpose other than to identify prospective properties consumers may be interested in purchasing. All properties are subject to prior sale or withdrawal. All information provided is deemed reliable but is not guaranteed accurate, and should be independently verified. Listing courtesy of: Spectrum Property Group LLC. tel: 407 250-5170
Real Estate IDX Powered by: TREMGROUP
The multiple listing information is provided by the Miami Association of Realtors® from a copyrighted compilation of listings. The compilation of listings and each individual listing are ©2023-present Miami Association of Realtors®. All Rights Reserved. The information provided is for consumers' personal, noncommercial use and may not be used for any purpose other than to identify prospective properties consumers may be interested in purchasing. All properties are subject to prior sale or withdrawal. All information provided is deemed reliable but is not guaranteed accurate, and should be independently verified. Listing courtesy of: Spectrum Property Group LLC. tel: 407 250-5170
Real Estate IDX Powered by: TREMGROUP
Recomend this to a friend, just enter their email below.









