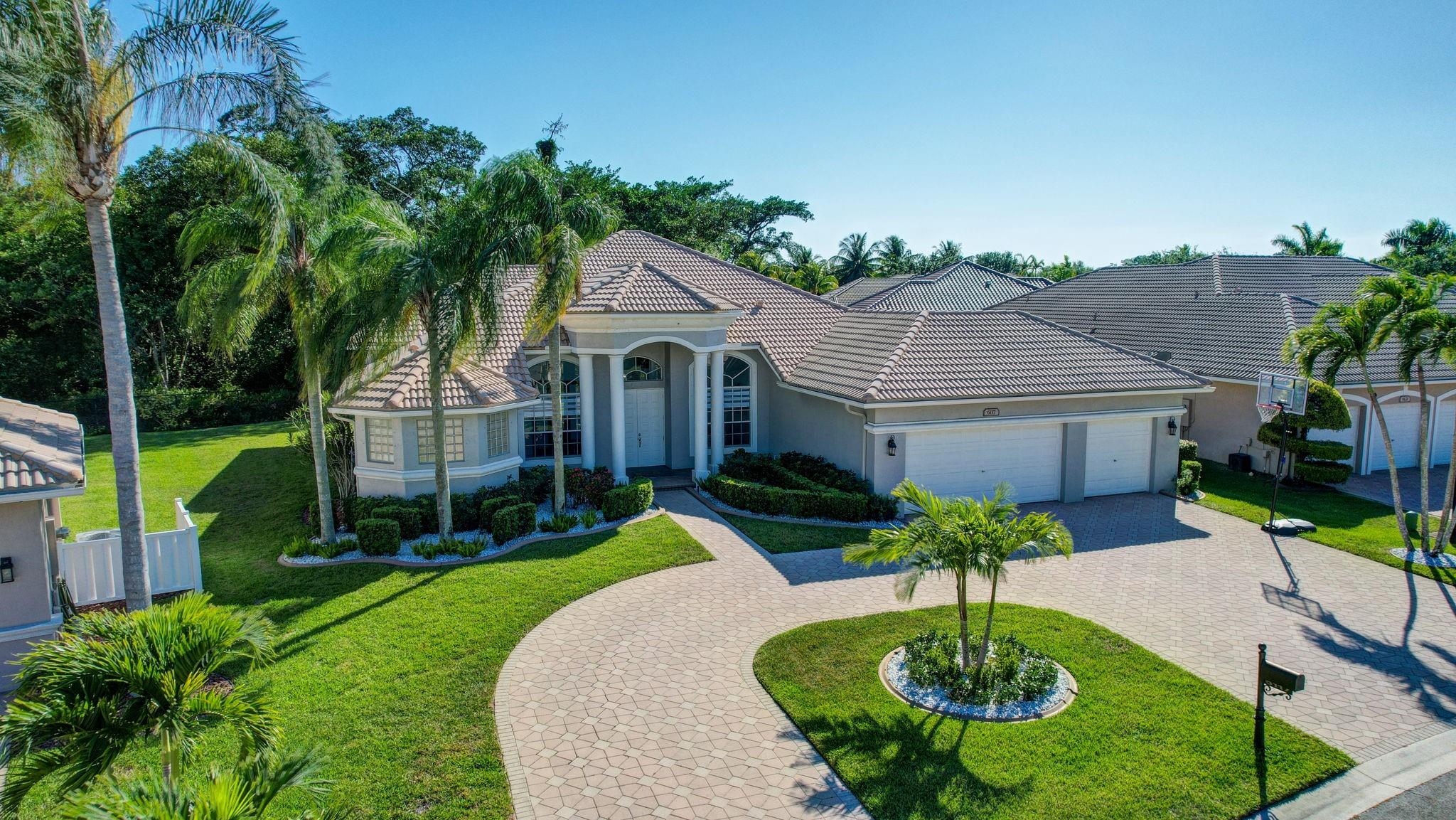5783 NW 48th Ct
- Coral Springs, FL 33067
- $995,000
- 4 Bed(s)
- 3 Baths
- 2,840 Sqft.

WOW! DONT MISS OUT ON THIS SPECTAULAR 53POOL HOME + DENGYM OR OFFICE! ALL UPDATED W A NEWER RICH WOOD KITCHENGRANITE ALL TOP OF THE LINE APPL.! THIS IS AN EXPANDED CYPRESS MODEL THATS BEEN UPDATED EXPANDED BY ALMOST 500 SQ. FT.! ALL IMPACT WINDOWS ACCORD. SHUTTERS! THE OWNERS ALSO MADE A HURRICANE IMPACT SCREEN INCLOSED PATIO OVERLOOKING THE OPEN POOL AREA! GREAT CURB APPEAL W ALL NEWER DRIVEWAY PAVERS WA CIR. DRIVE! THIS HOME ALSO FEATURES AN OVERSIZED DOUBLE EN-SUITE IN THE FIFTH BEDROOM! IF YOURE LOOKING FOR SUPER CLEAN FRESHLY PAINTED HOME THIS IS IT!! I BELIEVE THAT THIS HOME IS ONE OF THE NICEST IN THE SUBDIVISION! WALKING DISTANCE TO ALL THE SCHOOLS! JUST MINUTES FROM THE BANKSSHOPPINGHIGHWAYS RESTAURANTS! IF YOU NEED FIVE BEDROOMS PLUS AN OFFICE THIS IS IT!!
The multiple listing information is provided by the Miami Association of Realtors® from a copyrighted compilation of listings. The compilation of listings and each individual listing are ©2023-present Miami Association of Realtors®. All Rights Reserved. The information provided is for consumers' personal, noncommercial use and may not be used for any purpose other than to identify prospective properties consumers may be interested in purchasing. All properties are subject to prior sale or withdrawal. All information provided is deemed reliable but is not guaranteed accurate, and should be independently verified. Listing courtesy of: RE/MAX Direct. tel: (954) 426-5400
Real Estate IDX Powered by: TREMGROUP
The multiple listing information is provided by the Miami Association of Realtors® from a copyrighted compilation of listings. The compilation of listings and each individual listing are ©2023-present Miami Association of Realtors®. All Rights Reserved. The information provided is for consumers' personal, noncommercial use and may not be used for any purpose other than to identify prospective properties consumers may be interested in purchasing. All properties are subject to prior sale or withdrawal. All information provided is deemed reliable but is not guaranteed accurate, and should be independently verified. Listing courtesy of: RE/MAX Direct. tel: (954) 426-5400
Real Estate IDX Powered by: TREMGROUP
Recomend this to a friend, just enter their email below.









